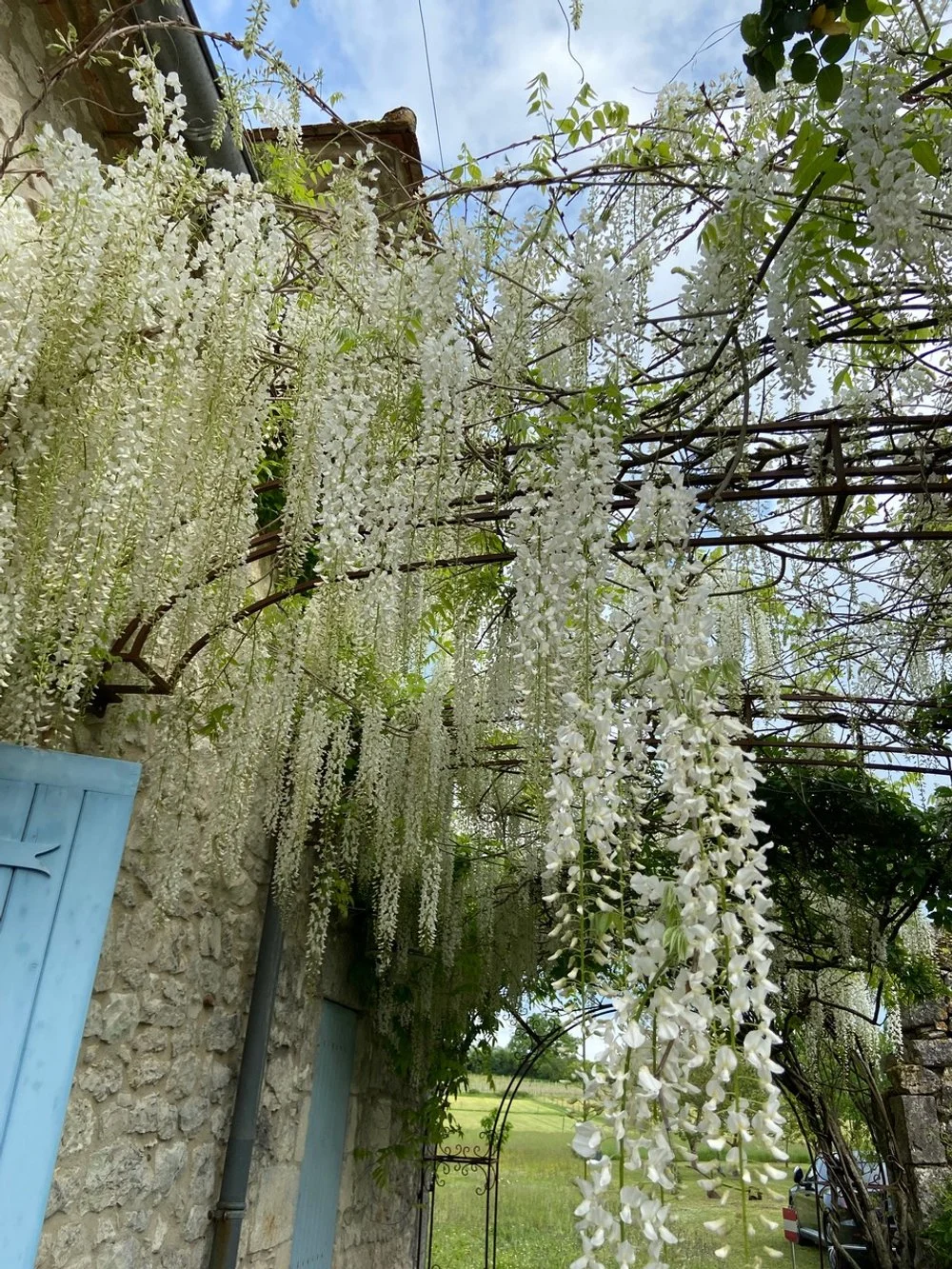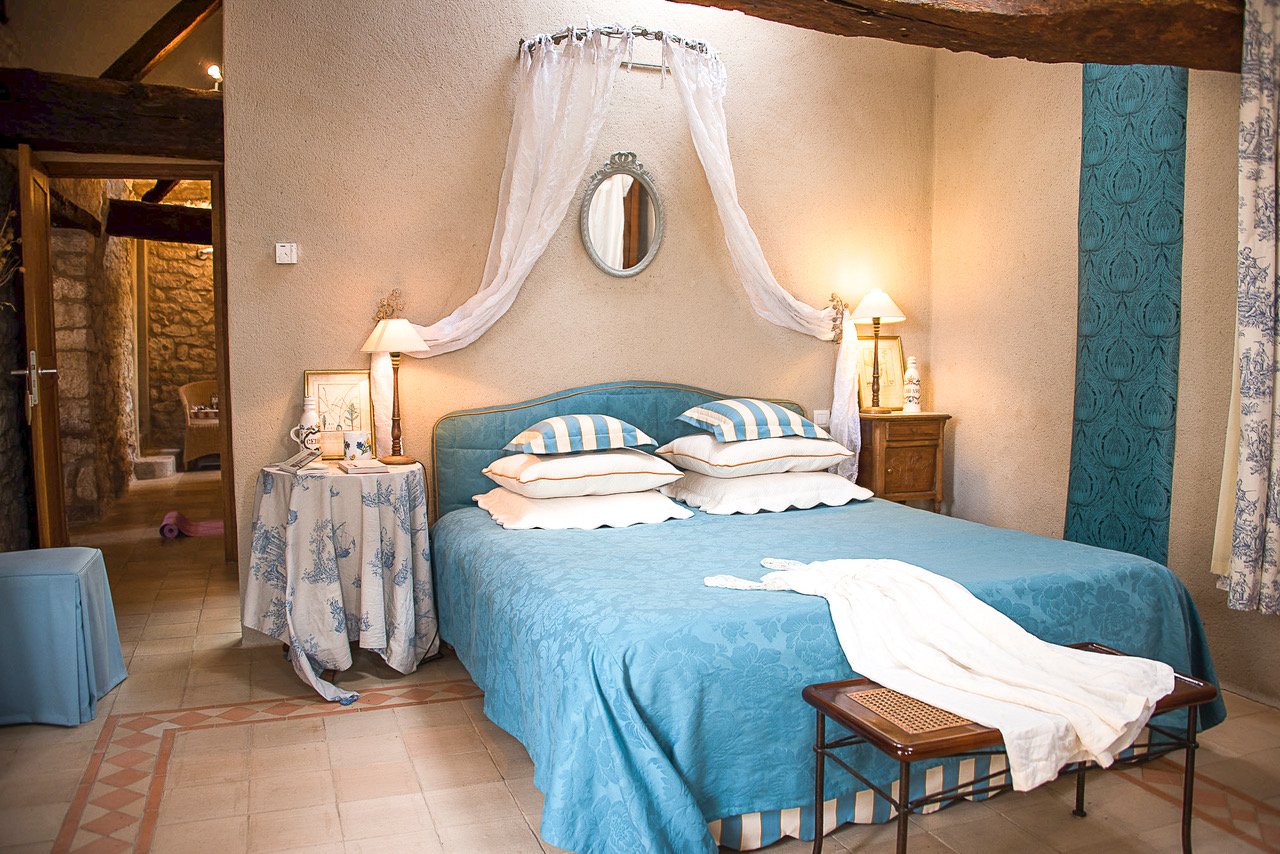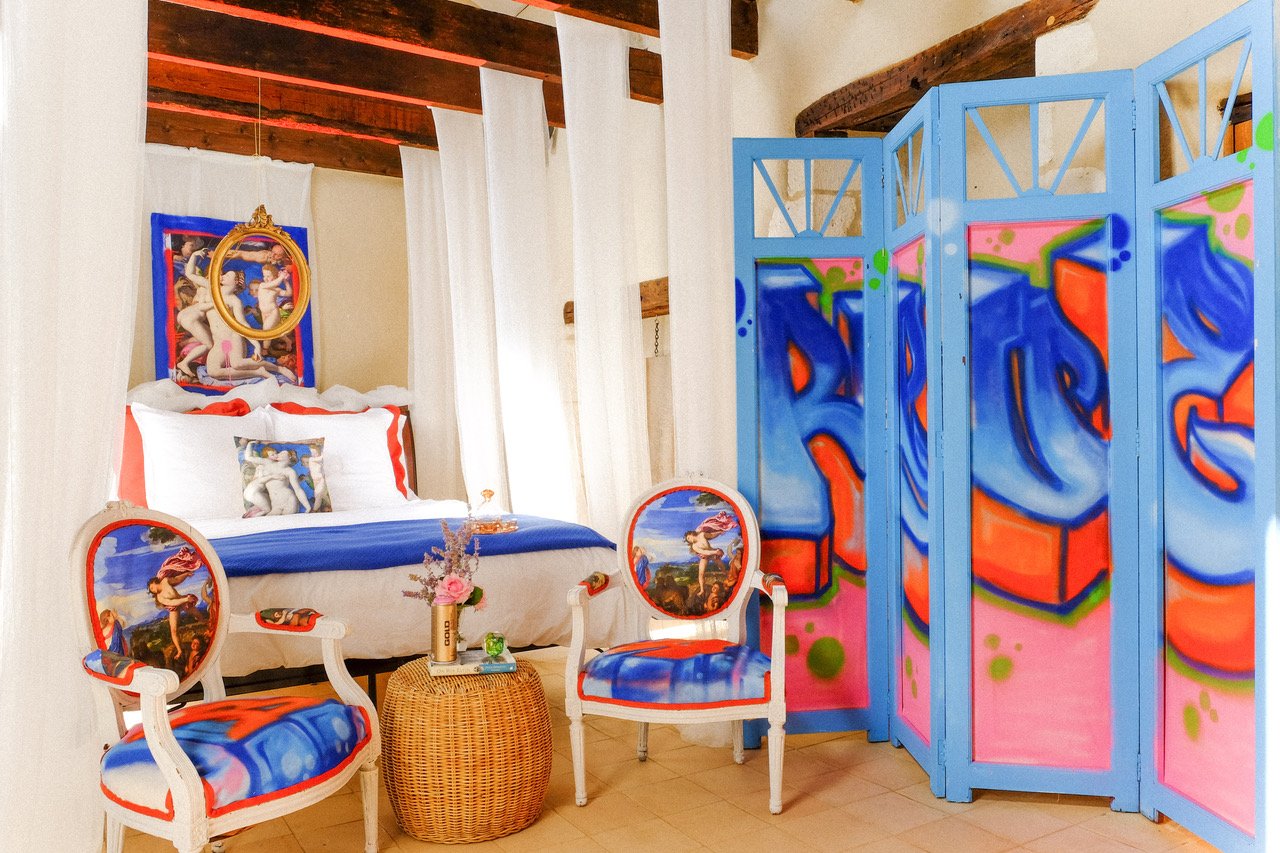A HOME OF OUR OWN, II
Alas, my pigeonnier was not the one I had dreamt about all those years. Nearly all the stone walls of our all-stone house had been sandblasted clean. It was a dizzying amount of exposed stone. The small, simple terracotta floor tiles were all gone, replaced by large elegant stone ones. The weathered beams that had held the pigeonnier up for years, maybe centuries, had all been replaced with new beams. The new beams had all been stained dark brown.(Fig 1) I hate dark brown. The beautiful simplicity of our little pigeonnier was mostly gone. During a single year of renovation and restoration, the pigeonnier had put on airs, had become sophisticated.
Figure 1. Some of the dark brown beams after restoration, Petit Bout
The inner courtyard shocked me the most. From the moment we purchased the grange and began dreaming about transforming our pigeonnier into a home, my husband and I knew we needed an interior courtyard. You know, like a Roman peristyle (Fig 2) or a 1960s Eichler atrium house.(Fig 3) The only way to accomplish that was to remove a portion of the attached grange roof, from north to south. That way the courtyard would become the visual link between the pigeonnier and the grange. But the mason removed the East/West section of the roof! The pigeonnier and grange formed an ‘L.’ (Figs 4, 5) The grange wasn’t visually connected to the rest of the living space at all! When I expressed my dismay, my husband mumbled something about the integrity of the beams.
Figure 2. Example of Roman Peristyle
Figure 3. Eichler Atrium House
Figure 4. Courtyard with Grange Roof taken off on side of rather than opposite pigeonnier
Figure 5. Courtyard after I asked the mason to remove the wall so the courtyard was more open
I climbed the circular stairs to the top of the pigeonnier. Stairs we had commissioned a carpenter/metal worker to create. The stairs were as narrow as he had warned. But they were as elegant and simple as he had promised. At the top of the stairs, just off the open mezzanine, was the room I had always dreamed would be Nicolas’ bedroom. All it needed was a window. And I told my husband exactly where I wanted that window. Looking out over the fields of sunflowers and rows of grapevines. But the the window that had been cut into the stone wall looked into our courtyard, toward our closest neighbor’s property. This time my husband mumbled something about wall integrity.
Storage did not interest my husband. The pigeonnier’s two bedrooms are huge but don’t have closets. Actually, we had no closets in our Edwardian flat either. Closets are a 20th century invention. They would have been useful at both addresses, although more out of place in a 17th century pigeonnier. The master bathroom is luxurious, but the guest bathroom is tiny. Which prepared me, I suppose, for the ‘storage’ space, into which fit only the water heater, electricity panel, a small washing machine, a bucket full of cleaning supplies and a vacuum cleaner.
I think what happened was that my husband had agreed to some of the changes and saw the necessity of the others. But I hadn’t been consulted, I hadn’t even been informed. While my husband made regular trips to France, I was at home raising my kids and growing my business.
A brief detour. The year we purchased our pigeonnier, we also bought an apartment in San Francisco. This is how that happened. One of my husband’s colleagues (also an architect) told him about a TIC (tenancy in common) he was forming. A TIC is a group of people (singles, couples, families) who buy an apartment building together. Each member of the group buys their own apartment (we bought the least expensive) and is responsible for paying the mortgage on that apartment. But there is only one mortgage for the entire building. If one of the partners defaults, the others have to pick up the slack. It’s less dangerous than it sounds, well anyhow, we weren’t worried. It was the only way we could become home owners in San Francisco. I just googled it, TICs are still a gateway to homeownership in San Francisco. It’s a good deal for the city, too. It improves the housing stock by requiring TICs to jump through hoops and over hurdles before each unit can become an independent condominium. In January 1990, when we committed ourselves to the building and to each other, we didn’t know that the process which was supposed to take 3 years would eventually wind up taking 10.
Our apartment building was in the Haight-Ashbury neighborhood of San Francisco. It was an Edwardian building of six flats, built right after the 1906 earthquake. (Fig 6) As was typical of that era, the flat had a front parlor, with a bedroom behind it, separated by a pocket door. Further on, to the right of the hallway, was a tiny room labeled ‘maid’s room’ on the architect’s plans. On either side of the hallway was a split bath. The apartment culminated with a dining room on the left and a kitchen on the right. With rotting beams, substandard electricity and leaky pipes, it was almost as much of a ruin as our pigeonnier. The day we moved in, my husband tossed out the apartment’s sole source of heat - two large, wall heaters. Sure, they were unsightly, but they were functional. Eventually, we bought gas radiators and put into the flat’s two fireplaces.
Figure 6. Our first home in San Francisco, 245 Central Avenue, Haight-Ashbury
As he was tossing out the heaters, my husband was also pulling off the kitchen cabinets, pulling out the kitchen appliances and pulling up the kitchen’s tile floor. For two years, our home was a chantier (worksite). For two years I cooked our family meals on two hotplates. But gradually, everything came together and we had a home of our own in San Francisco. (Fig 7) The living room was still a living room. The bedroom had become the dining room / kitchen. (Fig 8) My husband transformed the dining room into our bedroom. (Fig 9) The kitchen, with beautiful wooden floors that he laid himself, became Ginevra’s bedroom. When Nicolas was born, the ‘maid’s room’ became his bedroom. From the split bath - toilet on one side, sink and tub on the other - my husband created two full bathrooms. When he was finished transforming our sow’s ear into a silk purse, we had a three bedroom, two bathroom flat. Right before we moved, we added a deck. (Fig 10) We had to move, we had no garage. It is literally impossible to find street parking in the Haight. I cannot count the number of times we ate dinner while my husband’s 356C Porsche sat double parked in the street. A primer for San Francisco housing market. We bought our flat in 1900 for $102,000. Ten years later, we sold it for $525,000. In 2022, it sold for $1,200,000.
Figure 7. My husband’s reconfiguration of our first home in San Francisco
Figure 8. The bedroom behind the living room became a Kitchen / Dining Room
Figure 9. The Dining Room became the Master Bedroom
Figure 10. The deck we added right before we moved - to a flat with a garage!
As Ginevra read this bit about my husband and our San Francisco flat, she suggested that I mention this: when Frank Gehry (architect of Fondation Louis Vuitton in Paris and Disney Hall in Los Angeles) bought his first house in Santa Monica in 1977, he cut a hole in his bathroom roof for a skylight and began to clad the house in corrugated steel and chainlink fencing, materials he was experimenting with at the time. Gehry may have horrified his LA neighbors but my husband didn’t have that luxury. Ours was the lower flat and San Francisco has strict laws about building facades. On the other hand, my husband’s friend, also an architect, chose the most expensive of the 6 flats. He and his engineer wife didn’t change a thing in theirs.
Where I anticipated problems with my husband at the pigeonnier was where we always disagreed. Furniture and soft furnishings (sofas, drapes, etc.). My husband was a post modern purist. Alvar Aalto, Mies van der Rohe and Le Corbusier were his architectural and design heroes. His color palette went from light gray to white. At the pigeonnier, all the walls were exposed grey-white stone and the floor was grey-white granite. For our dining room table, my husband commissioned an ebonist (furniture maker) to make a table in white ash. It was solid, it was severe. (Fig 11) My husband even found a modern Italian suede sofa, white of course, at an interior design shop in Bergerac. The shop went out of business the day we bought the sofa. What an act of courage and folly it had been for the owner to open such a shop in the la France profonde. People in the countryside furnish their homes with family heirlooms or what they find in their grandmother’s attic (grenier). Or IKEA, of course.
Figure 11. The table my husband had built. Please ignore the drapes, they are a later addition
The only bit of color my husband sanctioned was drapes. But the constraints were considerable - they had to be full length, they had to be red. (Fig 12) Ginevra explained to me recently that this was a direct quote from Mies van Der Rohe’s German Pavilion for the 1929 International Exhibition held in Barcelona. (Fig 13) It’s still there. My husband and I made a pilgrimage to it on our first trip to Barcelona. I just didn’t make the connection until Ginevra pointed it out.
Figure 12. Red drapes, please ignore bit of color on fireplace, that is a later addition
Figure 13. German Pavilion, International Exhibition, Barcelona, 1929, Mies van Der Rohe’s red drapes
Once we were installed in the pigeonnier (it was the summer of, I think, 2005), I focused on trying to keep the dazzling white spaces white. Which was not easy because the granite floors had natural veins and irregular spots of faded grey and faded orange/yellow. The floor always looked dirty. I was always wiping at stains that were mostly just part of the natural pattern. And then there was my son’s kitten, which he found a few days before we moved into the pigeonnier. The kitten’s sole occupation was scratching the pristine white sofa. I seemed to be the only one bothered by that and the fact that the kitty’s litter box, in the storage area, was right in front of the washing machine. I was always either stepping in it or pushing it out of the way so I could do a load of laundry.
For the next few years, I tried to assert myself by surreptitiously adding bits of color. My boldest move was to find someone to paint over the dark brown beams in the living room with a white wash. (Fig 14) Those beams, that had seemed ready to fall onto me as I sat on that sofa, softened up considerably.
Figure 14. The Living Room lower beams ‘washed’ white. The wood & metal circular stairs in the background
About ten years ago, salvation. Ginevra, with her own architecture degree and a slew of interior design courses under her belt, asked if she could try out some of her design ideas on the pigeonnier. I was happy to accommodate her. Who am I kidding? I was thrilled that she was willing. She is a maximalist. She loves vibrant colors and lots of patterns. Her sense of style is playful and whimsical. I went along with everything she suggested. (Fig 15, 16) When she wanted even more pink, I found someone to paint some of the remaining dark brown beams pink. I suppose I could have vetoed that. But anything was better than dark brown! (Fig 17)
Figure 15. My husband’s white sofa with Ginevra’s decorations, including painted textiles, unfinished chairs and pink
Figure 16. The Master bedroom became this, thanks to Ginevra
Figure 17. The poutres above painted pink, a great backdrop for some of my basket collection
Ginevra and I spent several summers agreeably visiting brocantes and vides greniers (up-scale flea markets and garage [attic] sales) that happen in towns and villages all over the Dordogne all summer long. We visited antiquaires, (antique shops) too. And made friends with some of the owners. There was Barry (English) in Issigeac who delivered some of Ginevra’s finds (Fig 18) and Guy (French) in Eymet, who kindly did the same. When we came to Paris, we found fabrics at Pierre Frey and Toile de Mayen. And Ginevra fell in love with Farrow & Ball paint.
Figure 18. At left, the red chair Ginevra found at Barry’s brocante in Issigeac
One year she wanted to try her hand at upholstering a couple unfinished chairs that we had bought at a brocante in Bergerac. For fabric, she decided to use one of her favorite paintings at the National Gallery in London, Titian’s Bacchus and Ariadne. (Figs 19, 20, 21) You can purchase a color print on canvas of any painting in their collection, in any dimension you wish. Another year, Nicolas joined us and a lot of spray painting happened that summer. (Fig 22) This time incorporating another of Ginevra’s favorite paintings at the National Gallery, Bronzino’s Venus, Cupid, Folly and Time. (Fig 22) Through it all, two pieces that we didn’t dare touch - the dining room table and the white sofa.
Figure 19. Bacchus & Ariadne, Titian
Figure 20. Foreground upholstered chairs with Bacchus & Ariadne, Above bed, after Bronzino’s painting (see below). Blue paint, from Farrow & Ball
Figure 21. Venus, Cupid, Folly and Time, Agnolo Bronzino
Figure 22. Another view of the Chambre d’Ami with Nicolas’ spray painted screen
When I lived in France for a few months every summer, Petit Bout was a fine place to be. But I live full time in Paris now. It is the perfect base from which to explore the rest of France, the rest of Europe. When I leave Paris, I want to travel to new places. Now my beautiful pigeonnier, the dream that kept my husband and me going for all those years, as we made our life and earned our livelihood in San Francisco, is for sale. It’s going to be someone else’s dream soon. I wish them all the best.
Copyright © 2024 Beverly Held, Ph.D. All rights reserved
Dear Reader, I hope you enjoyed reading this article. Please sign up below to receive more articles plus other original content from me, Dr. B. Merci!
And, if you enjoyed reading this review, please consider writing a comment. Thank you!






















